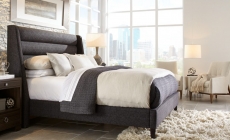-
Tips for becoming a good boxer - November 6, 2020
-
7 expert tips for making your hens night a memorable one - November 6, 2020
-
5 reasons to host your Christmas party on a cruise boat - November 6, 2020
-
What to do when you’re charged with a crime - November 6, 2020
-
Should you get one or multiple dogs? Here’s all you need to know - November 3, 2020
-
A Guide: How to Build Your Very Own Magic Mirror - February 14, 2019
-
Our Top Inspirational Baseball Stars - November 24, 2018
-
Five Tech Tools That Will Help You Turn Your Blog into a Business - November 24, 2018
-
How to Indulge on Vacation without Expanding Your Waist - November 9, 2018
-
5 Strategies for Businesses to Appeal to Today’s Increasingly Mobile-Crazed Customers - November 9, 2018
Vancouver Art Gallery unveils new building design to mixed public review
– Herzog & de Meuron picVANCOUVER, October 1 – Swiss architecture firm Herzog & de Meuron has taken on the redesign of the Vancouver Art Gallery in Canada, with a conceptual design just revealed for a new 310,000-square-foot building in the city’s downtown.
Advertisement
The new VAG design is “conceptual”, reporters were told at a packed unveiling ceremony at the existing facility, a cramped, century-old stone edifice that sits smack in the city centre, an enviable location which VAG executives and trustees are nonetheless determined to abandon.
The proposed wood design is a marked departure from Vancouver’s iconic glass-and-metal aesthetic, which one of the project’s lead architects said pays homage to the area’s natural history. “We would not be where we are today without the incredible initial support we have received from the Province of British Columbia and the City of Vancouver, and I am especially proud that our Board has stepped forward at this early stage of our capital campaign with leadership commitments of $23 million toward the realization of this extraordinary project, signifying a new level of cultural philanthropy in this city”.
Its Eastern influence speaks to Vancouver’s Pacific Rim future and the gallery’s Institute for Asian Art the new building will contain.
The lower levels of the building will be more transparent, with floor to ceiling glazing, in order to engage the street.
Wood is a clever choice for building material.
The courtyard – accessible from all four streets surrounding the block – would host art installations, performances and film screenings but is also envisioned as a public space, crisscrossed daily by museum-goers and members of the public going about their lives. The main exhibition space begins on the fifth level.
There is room above the seventh-floor gallery for further expansion. They would be similar in height to the gallery.
The environmental sustainability of the building is a high priority for the Gallery, which seeks LEED Gold certification and plans to employ other sustainability features that will be developed during the later design phases. Then in 2008, the B.C. government under then-premier Gordon Campbell offered the gallery $50 million were it to make a new home near False Creek, outside Vancouver’s downtown core. Putting a brand new, purpose-built gallery on a new site was one option.
Advertisement
Herzog & de Meuron has a vast experience with designing world renown museums, including London’s Tate Modern and Basel’s Schaulager. – Herzog & de Meuron picVisitors will enter the gallery via a courtyard, from which a free gallery, store and café will be accessible.





























